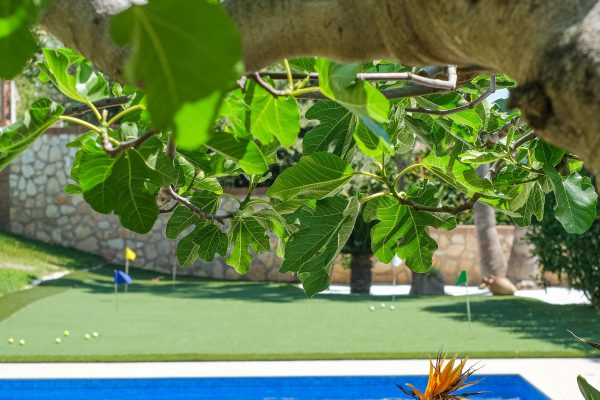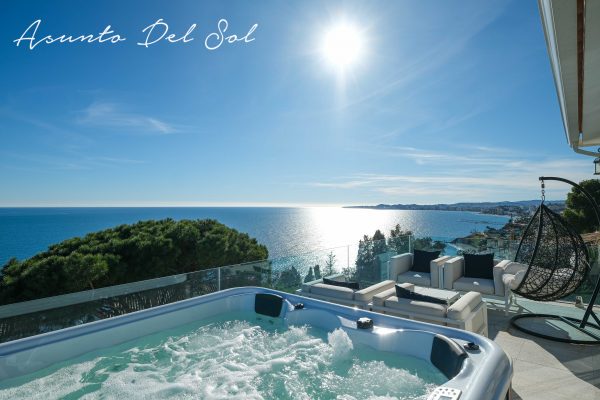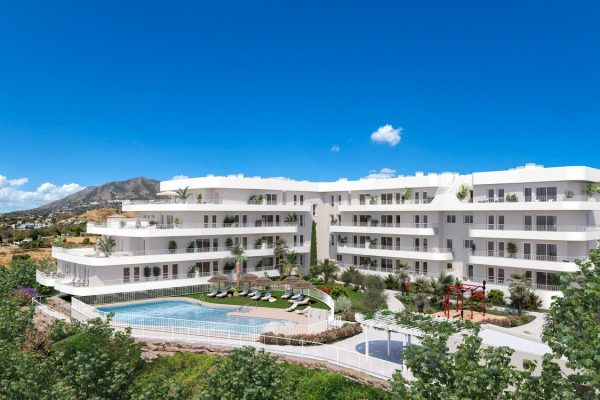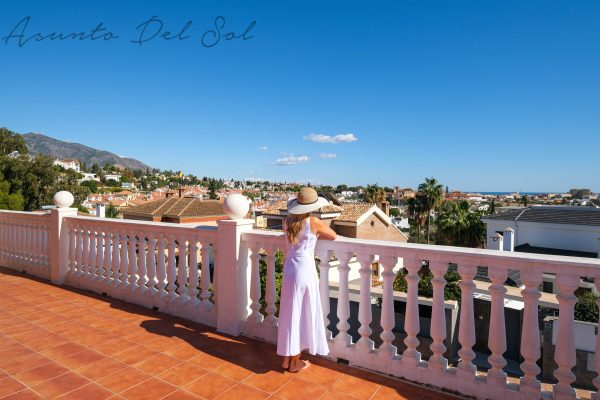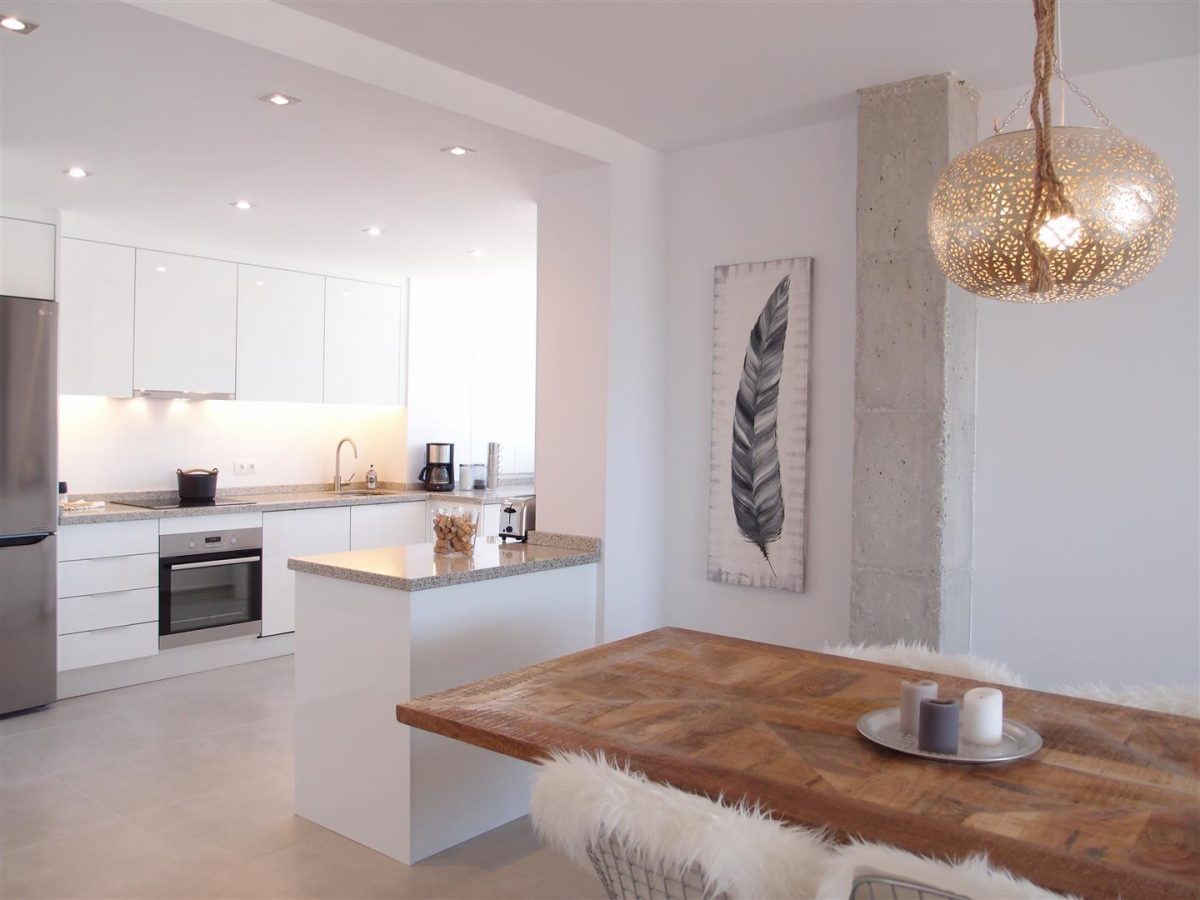
- 13/05/2020
- Asunto del Sol
- No Comments
*** Renovation project on Costa del Sol, before and after. ***
Greetings from Costa del Sol, Spain and welcome to see how we saved a three bedroom apartment this time.
The location of the apartment is great, close to all the amenities, the best restaurants in town, the train station, the beach, absolutely everything you can possibly need. And the view is amazing! But the previous owner forgot the apartment at the 80’s so this is how it looked like:
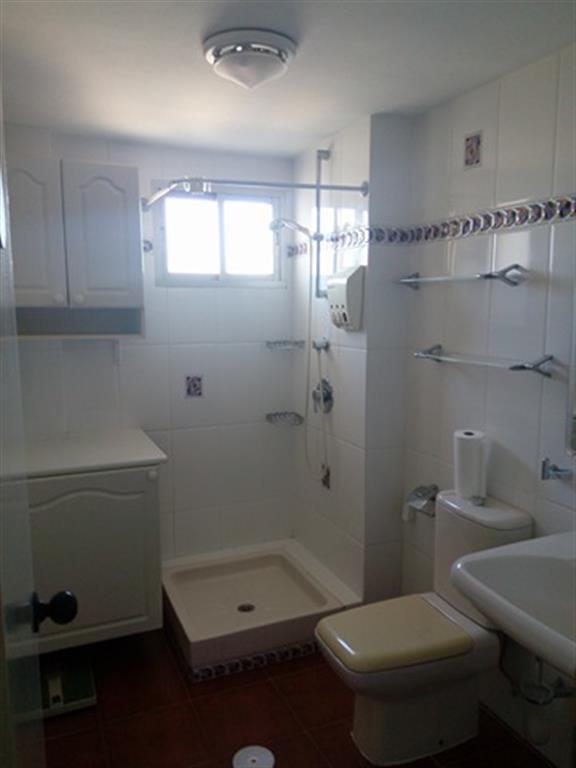
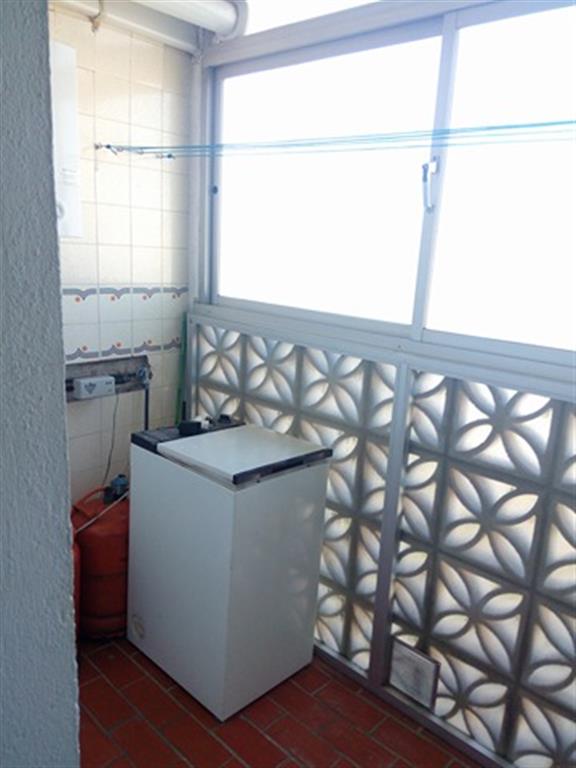
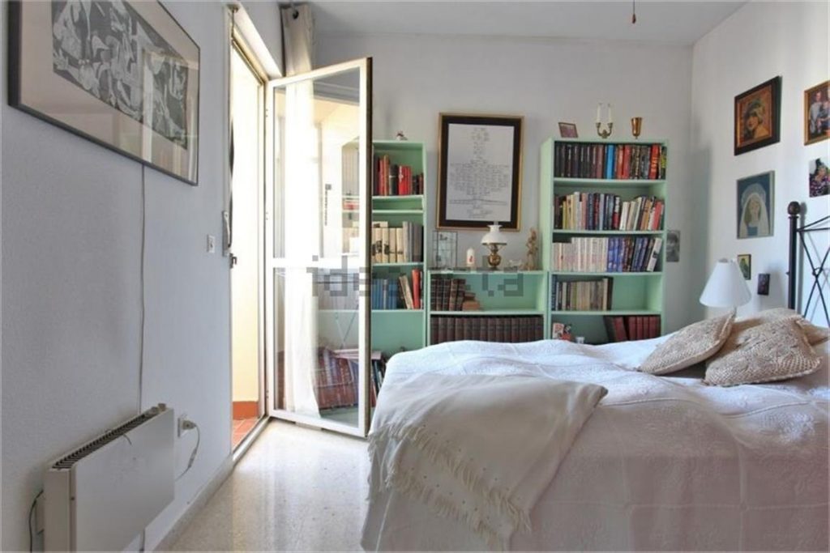
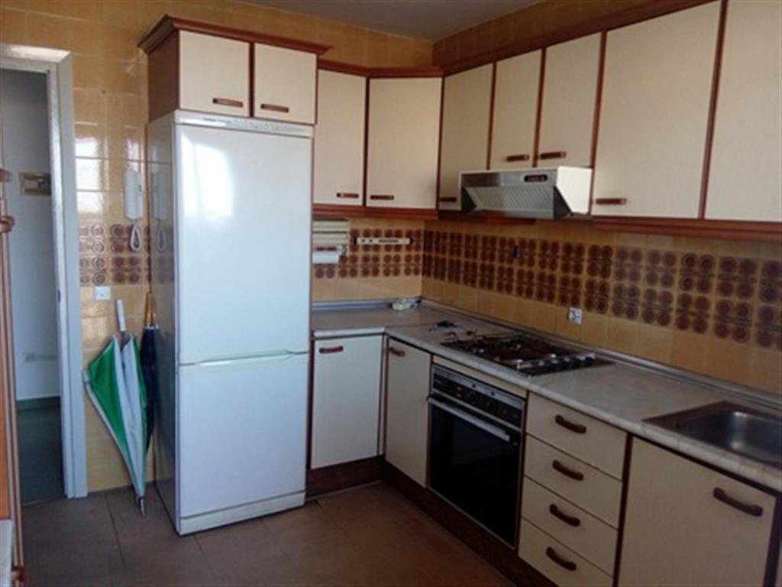
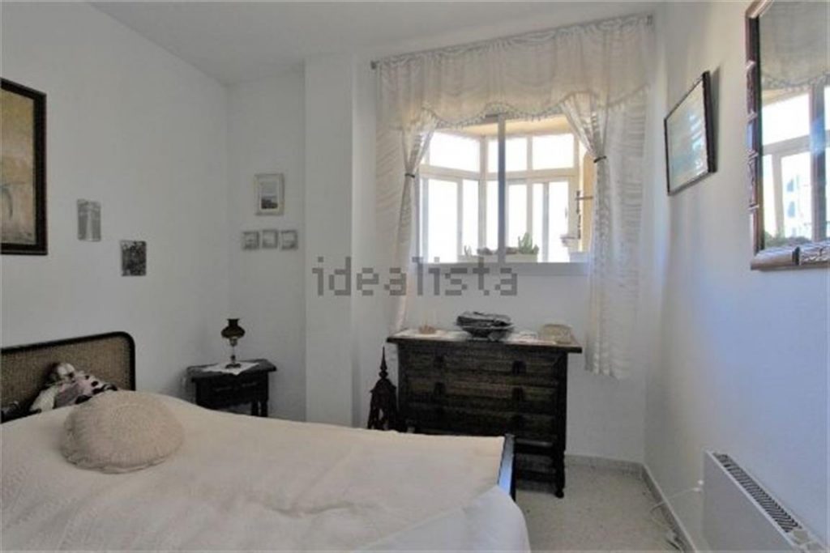
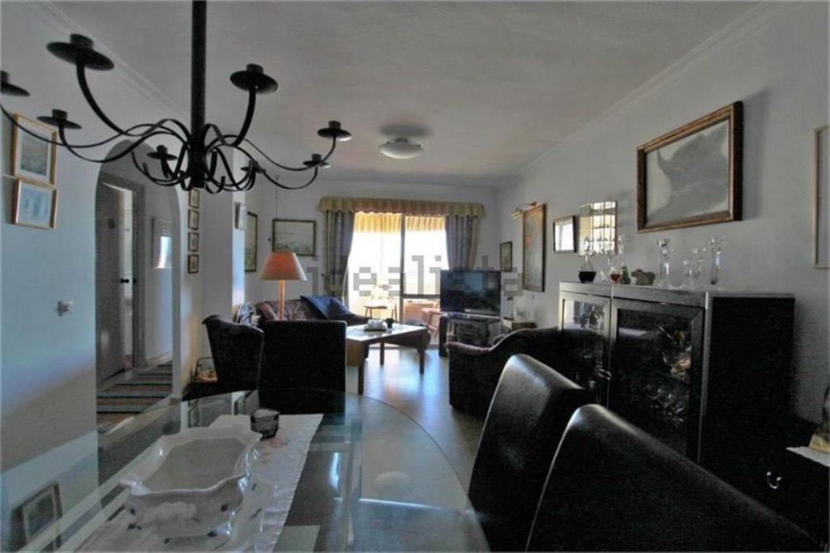
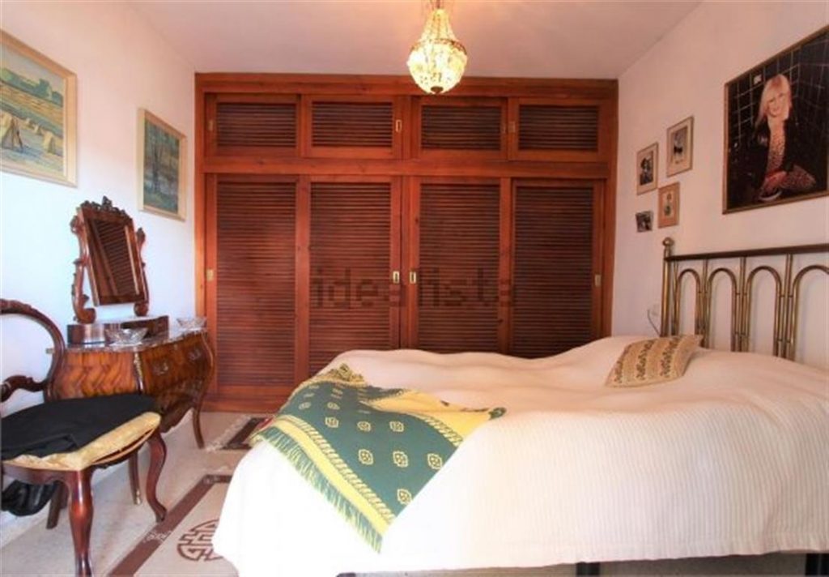
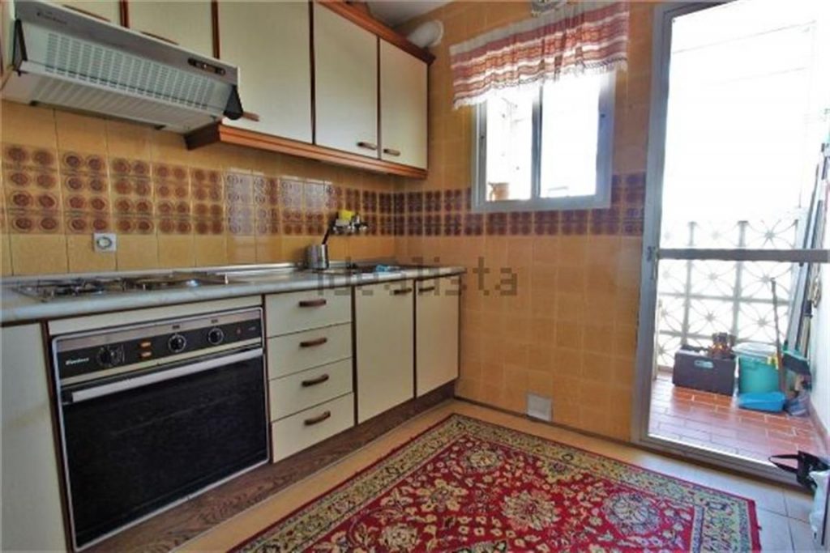
The view is great but the apartment needed to be updated technically and otherwise as well to the 2020’s.
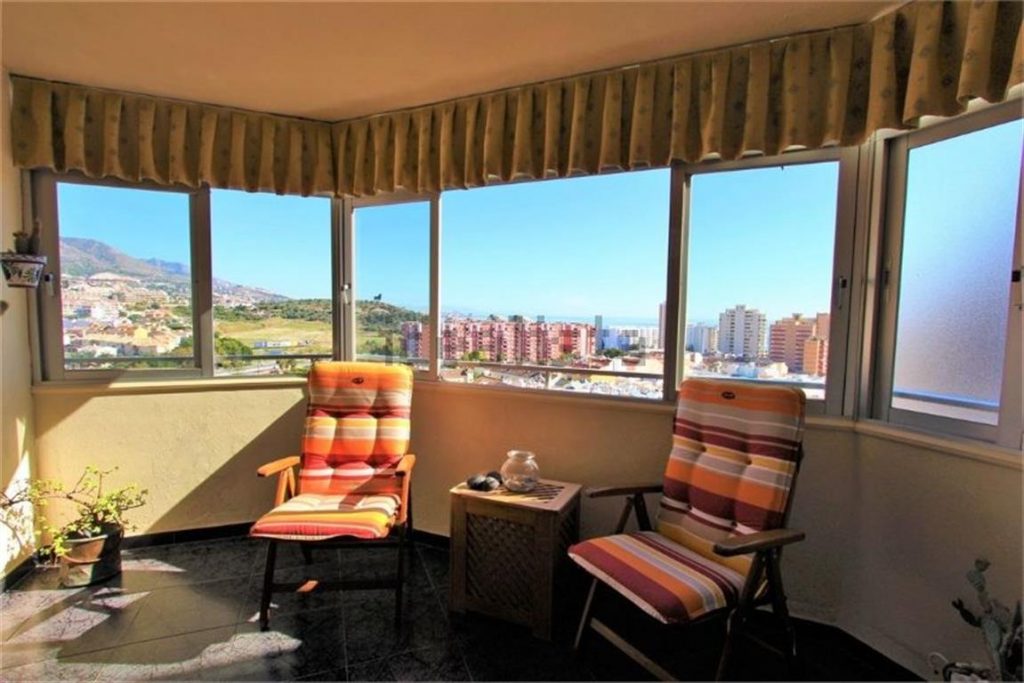
At this point we do the normal procedure: planning – quote of the renovation – licence – materials – etc. And then we can start the real work!
The kitchen was completely demolished and the old utility room was united with the kitchen in order to let more light enter to the kitchen.
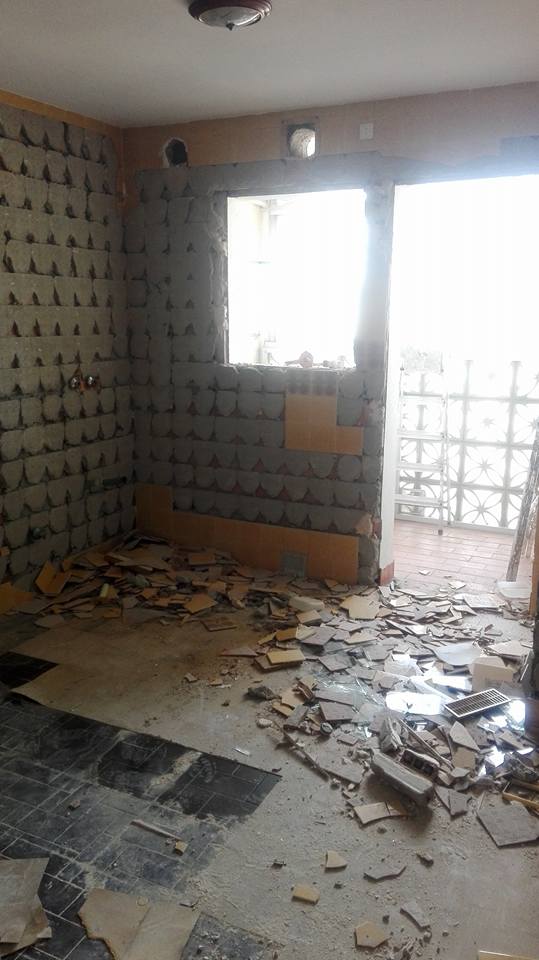
Also the wall between the kitchen and the living area was tore down to make a modern open plan kitchen.
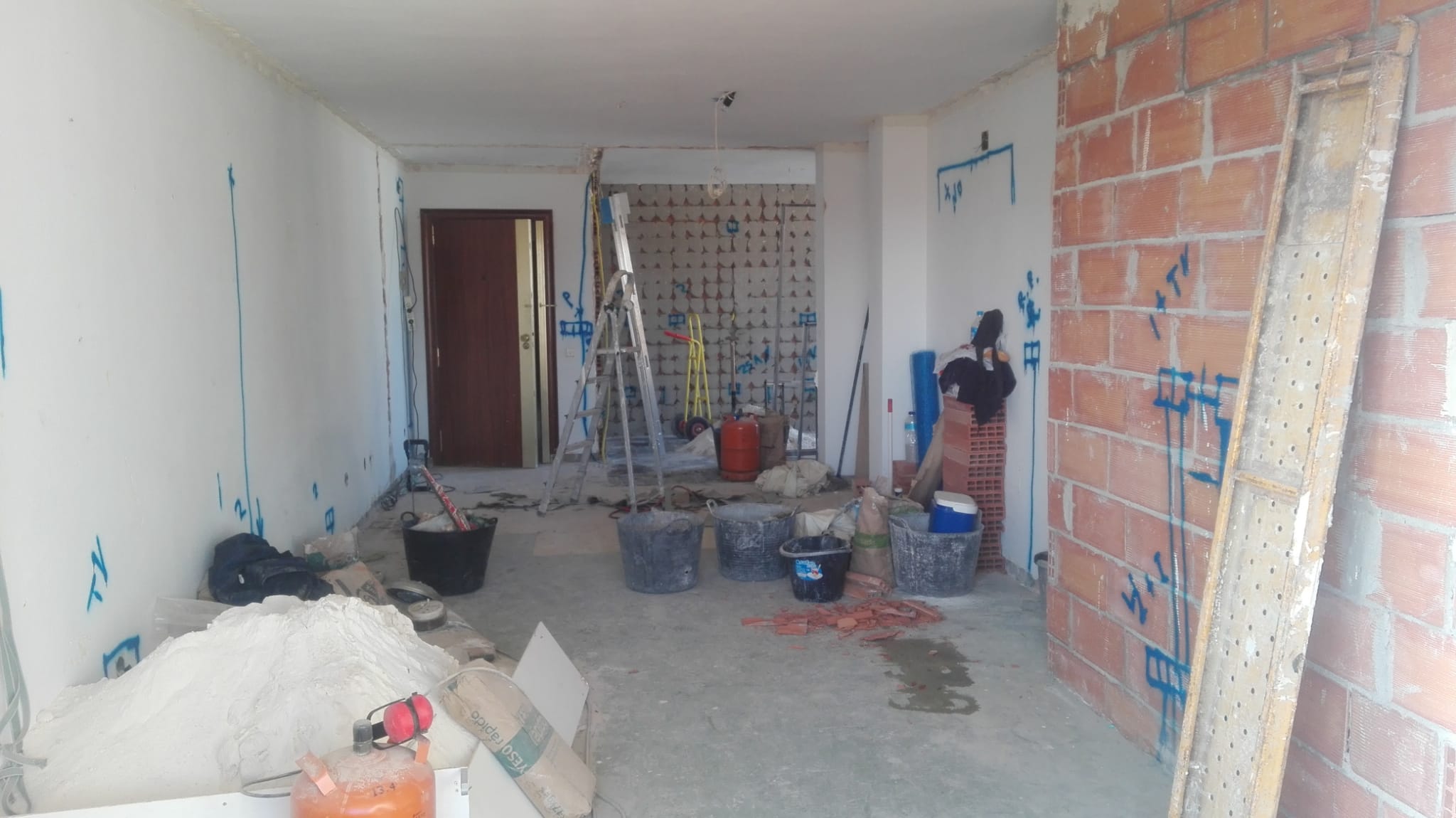
There was nothing to save in the bathroom. Originally there was only one bathroom but we converted it into two bathrooms making use of some previously useless space.
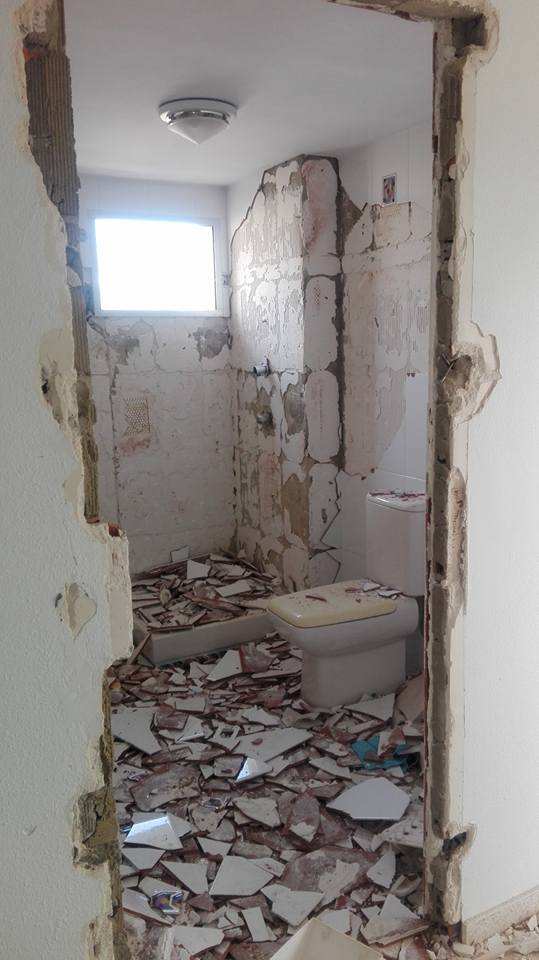
The door of the terrace was enlargened to let more light enter to the living room.
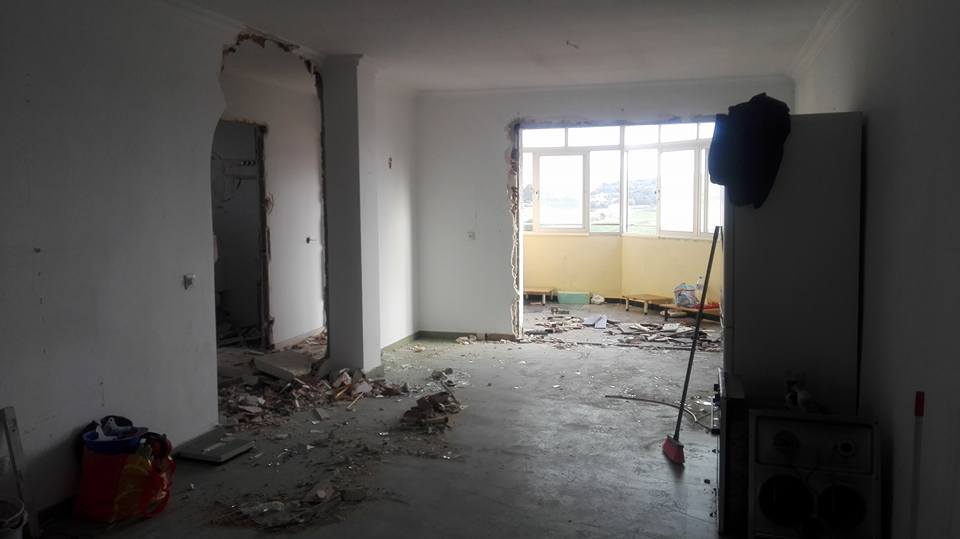
Behind the red brick wall is the new bathroom.
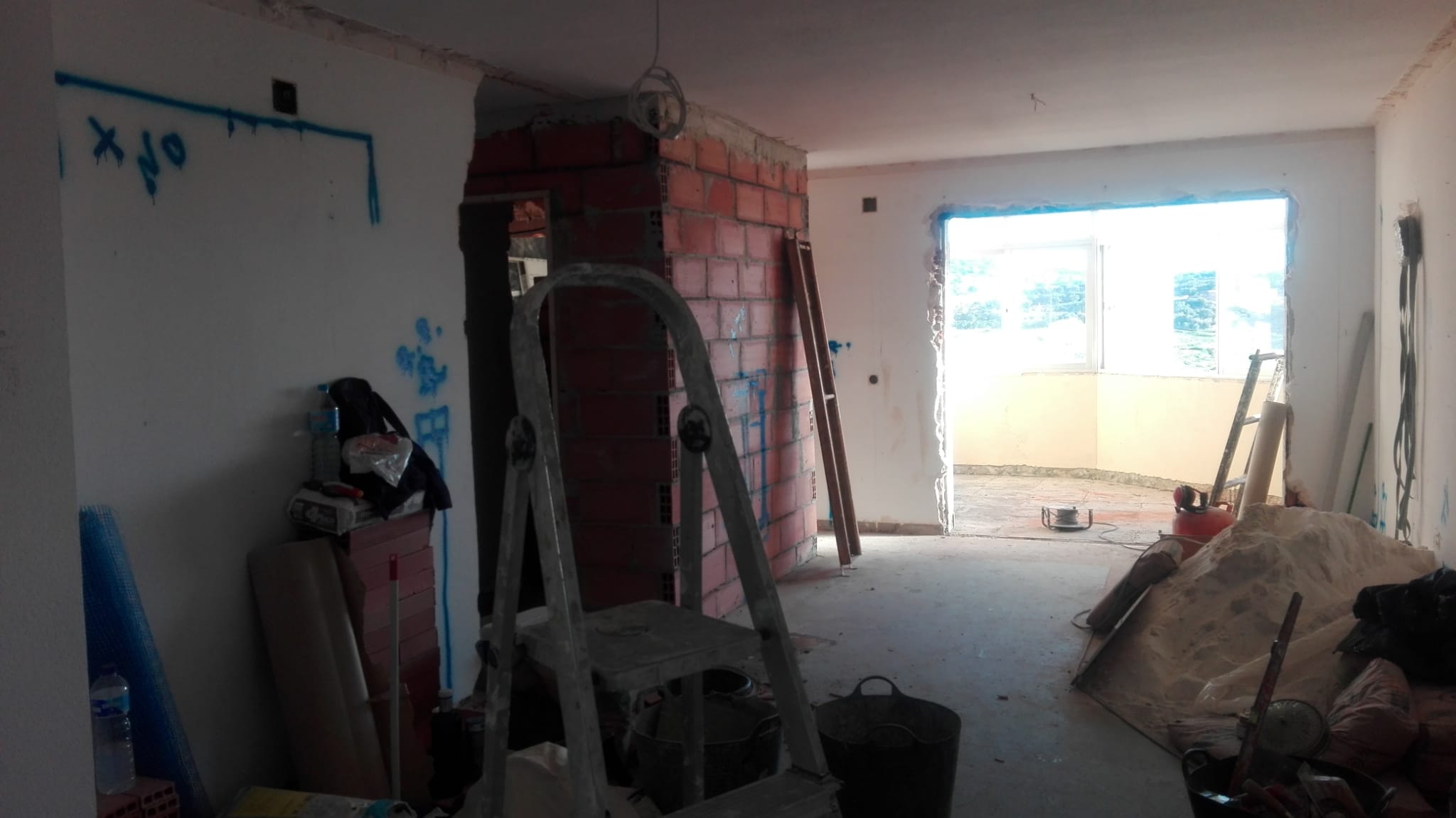
The columns were cleaned from the old paint and filler.
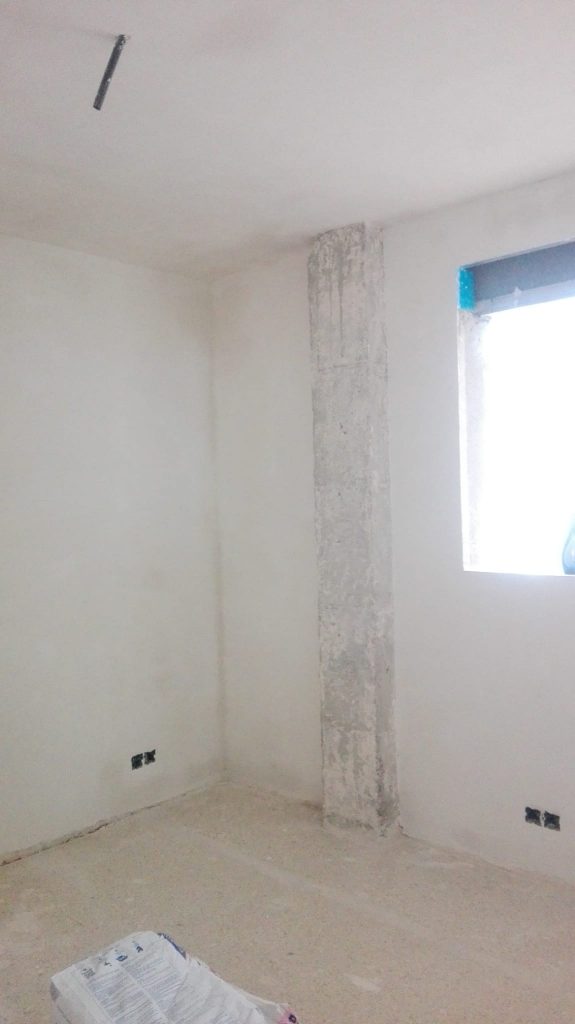
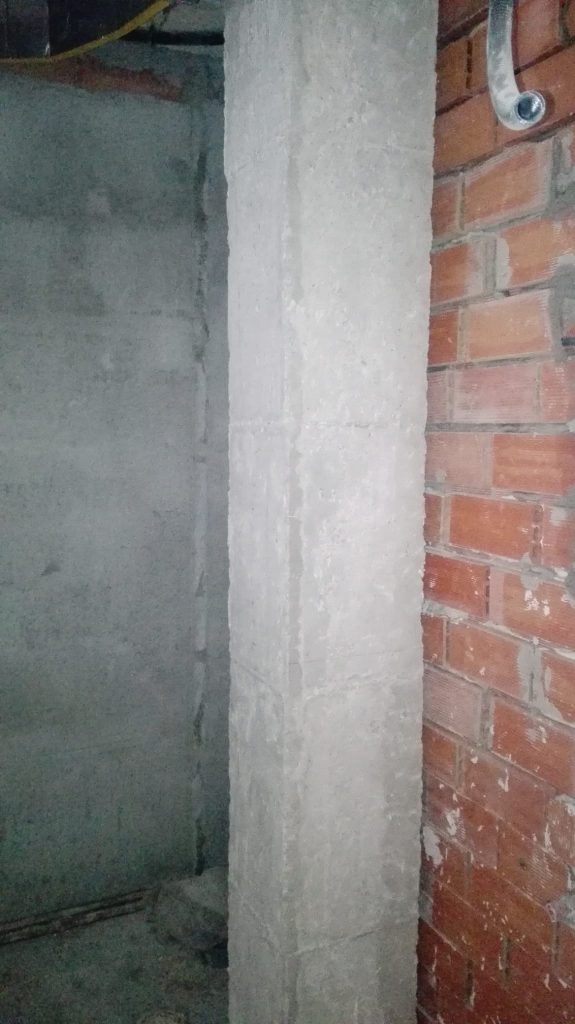
The living room floor had a vinyl coating that was glued on top of the concrete and it was a terrible job to get it out.
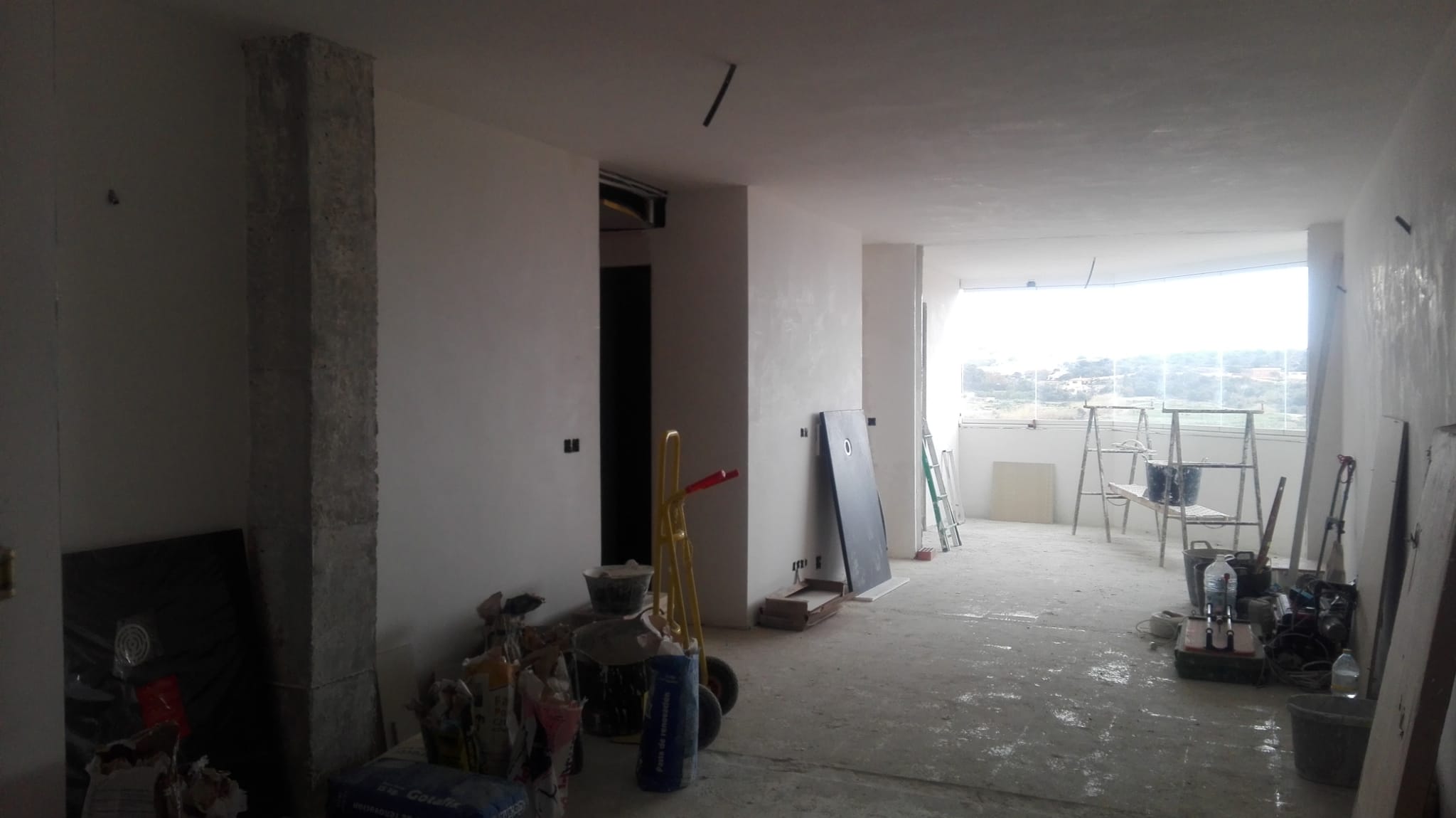
On the kitchen ceiling you can see electricity wires, plumbing and the wires of the airconditioning maschine. All this will stay hidden in the false ceiling.
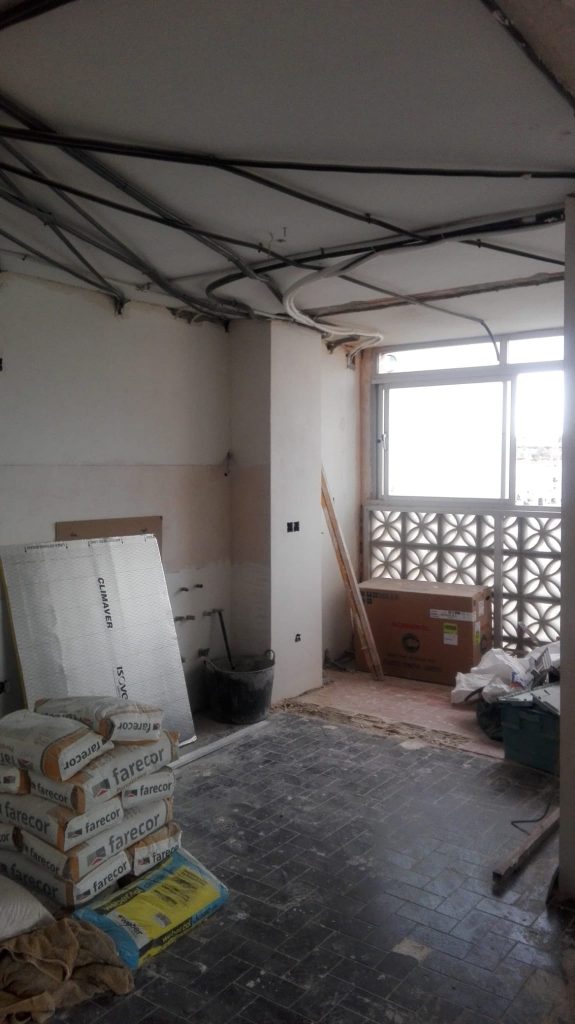
A renovation always starts to be “almost ready” when some of the final surfaces start to show. And the first sign of this is the bathroom tiles.
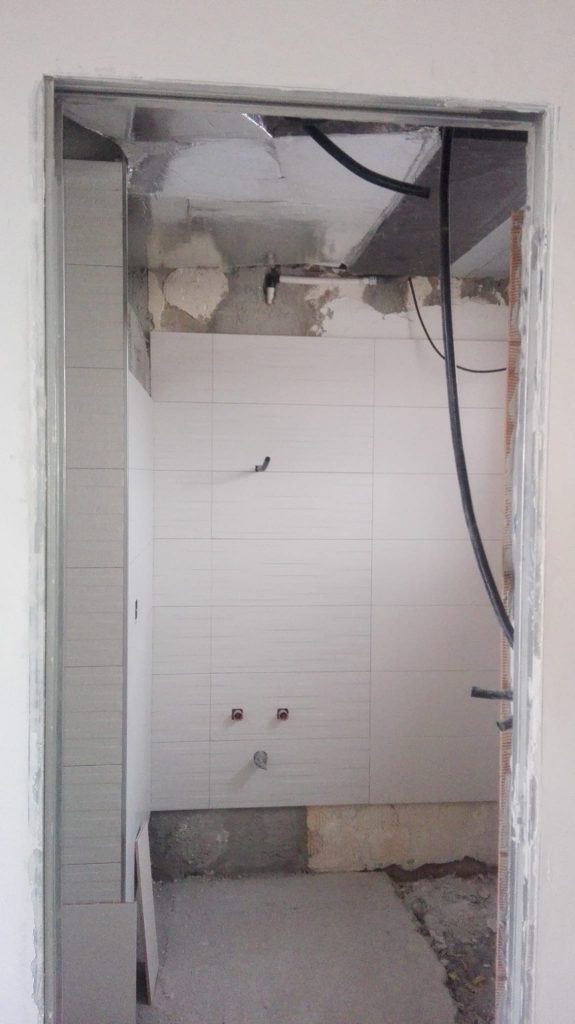
And this is how we built the whole apartment basically from the scratch. Everything that could be tore down, was tore down without going to the neighbours side. Actually in this apartment the neighbour came to this side while doing his renovation. And of course after this apartment was completely renovated. And of course the hole on the wall was at the very center of the living room wall. Luckily the guys who were there renovating, were very nice and came to fix it properly.
During the renovation EVERYTHING in the apartment was renewed: all the electricity installations, the whole plumbing, a/c (hot and cold in all the rooms), windows, glass curtains of the terraces, all the doors, floors, walls, ceilings, bathrooms and the kitchen.
And once we had started to fix this apartment, we also furnished it as a home for a family with two kids.
Here you have the photos of the final result:
One of the three columns that were left with the concrete surface is in the dining area.
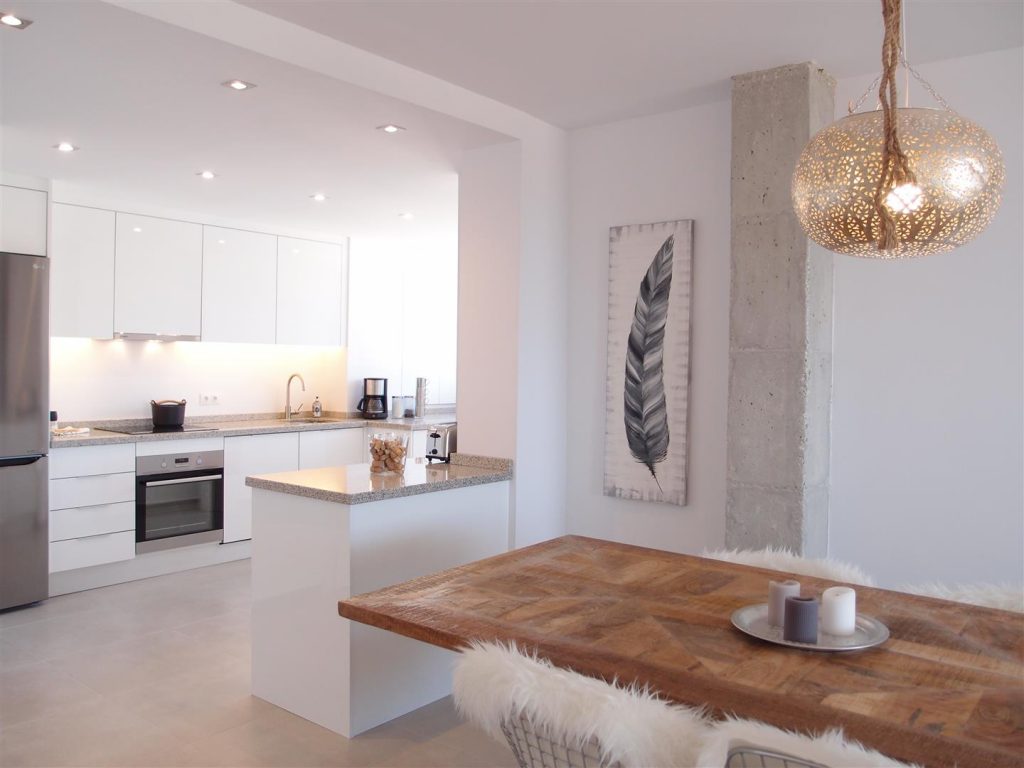
The kitchen now has a lot of light because the old utility room was opened as part of the kitchen and also the wall between the kitchen and the living/dining area was tore down.
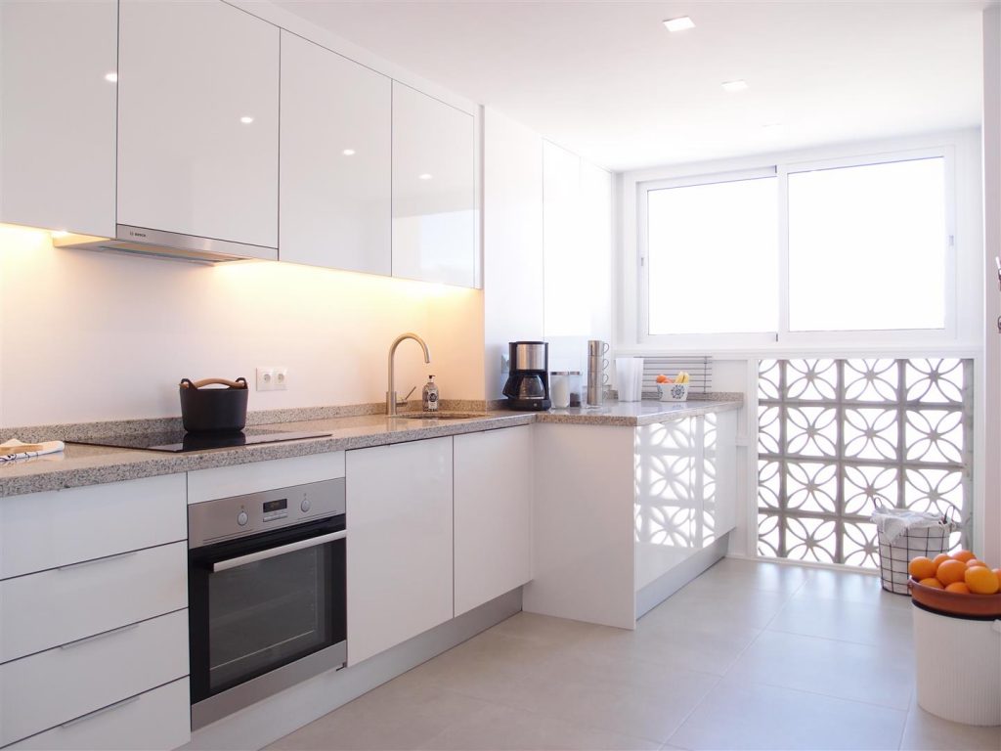
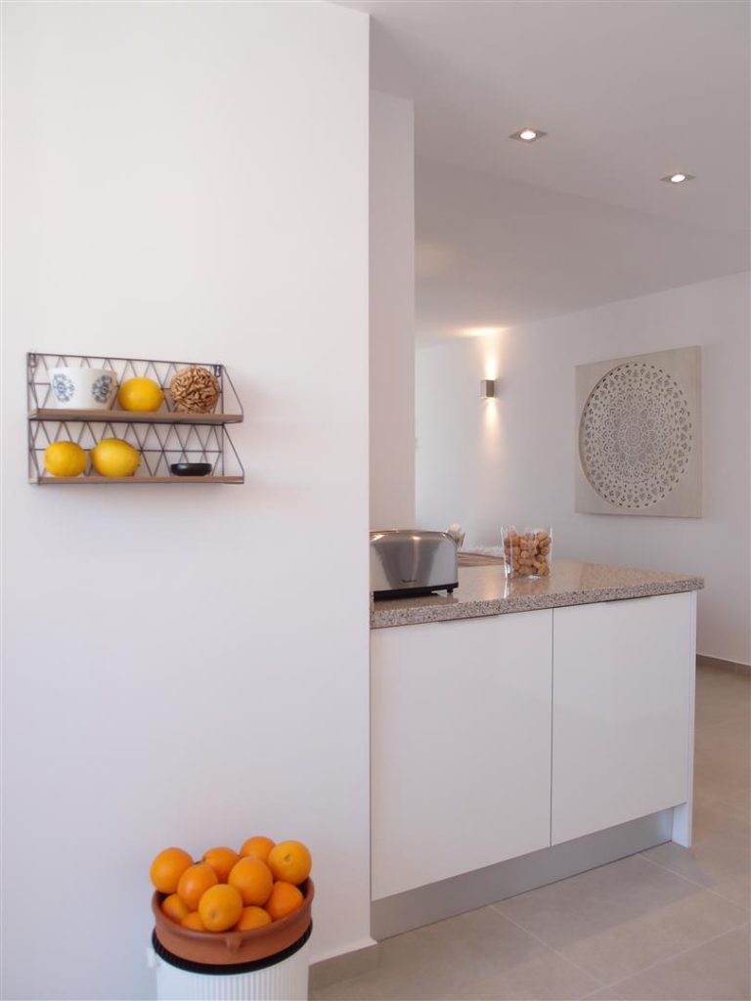
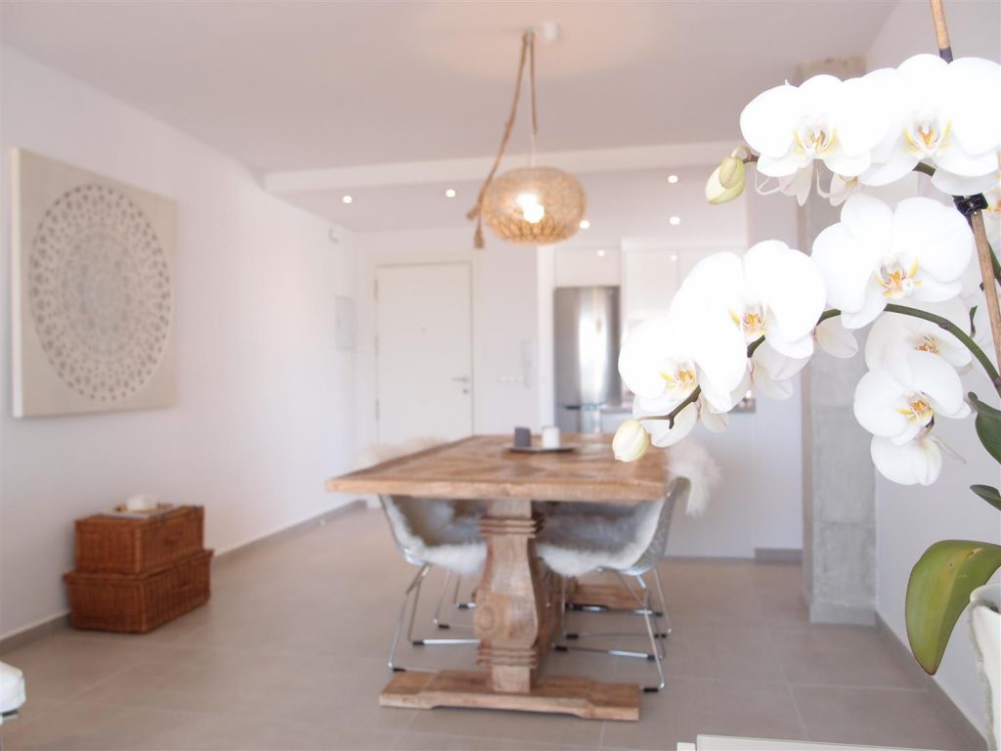
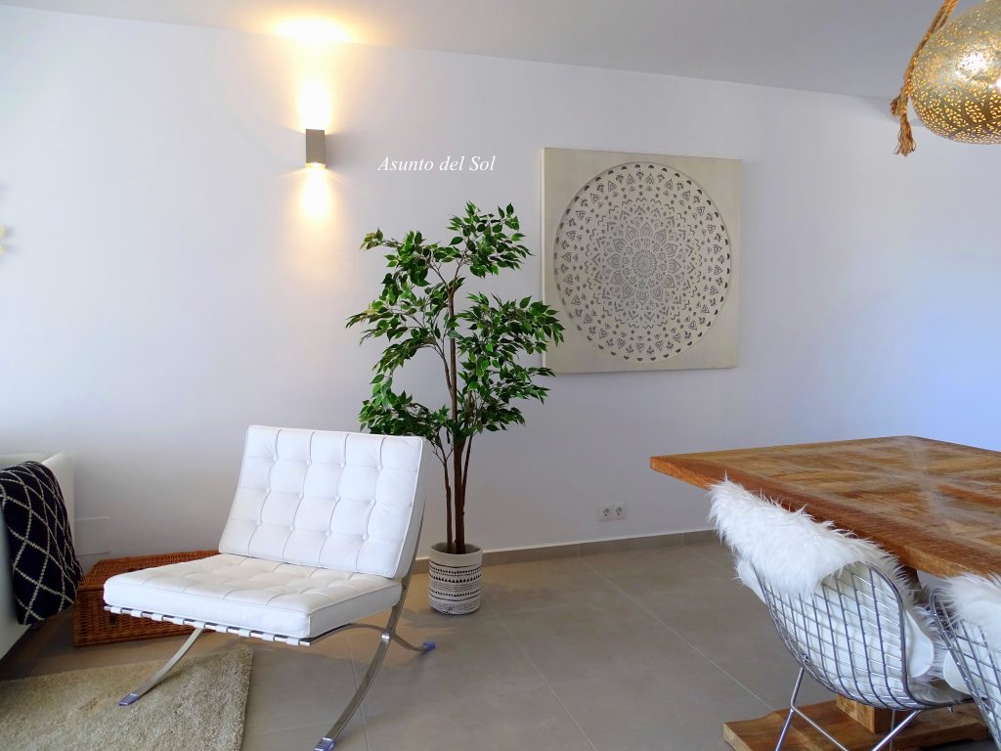
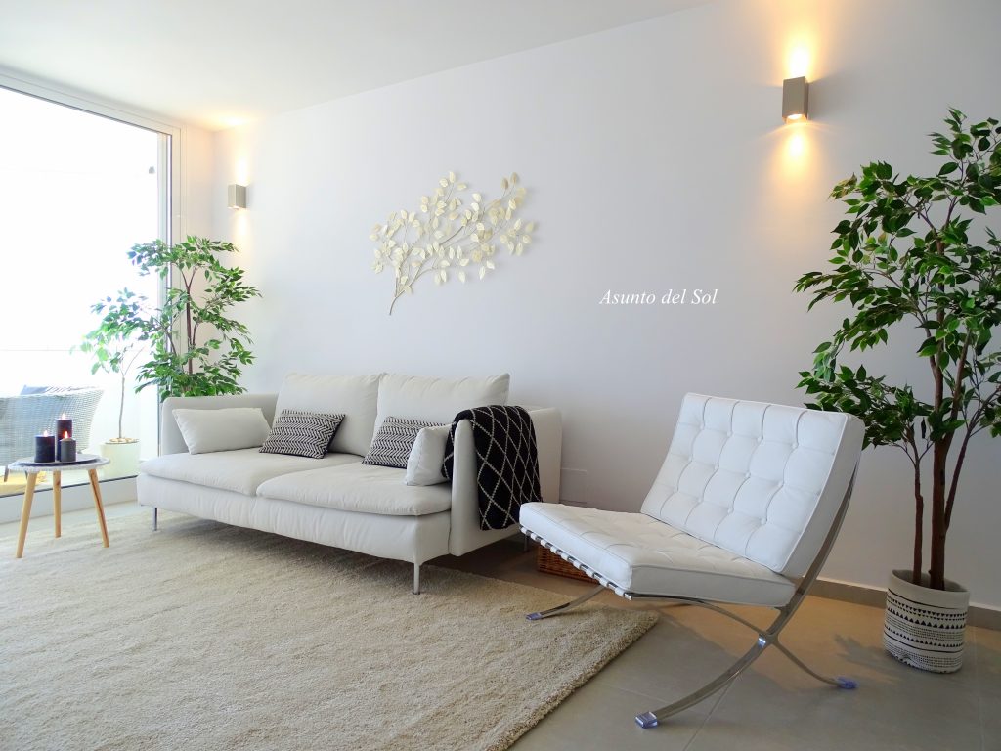
From the living room there is an access to the terrace. The new door is almost the size of the whole wall and the light really floods in.
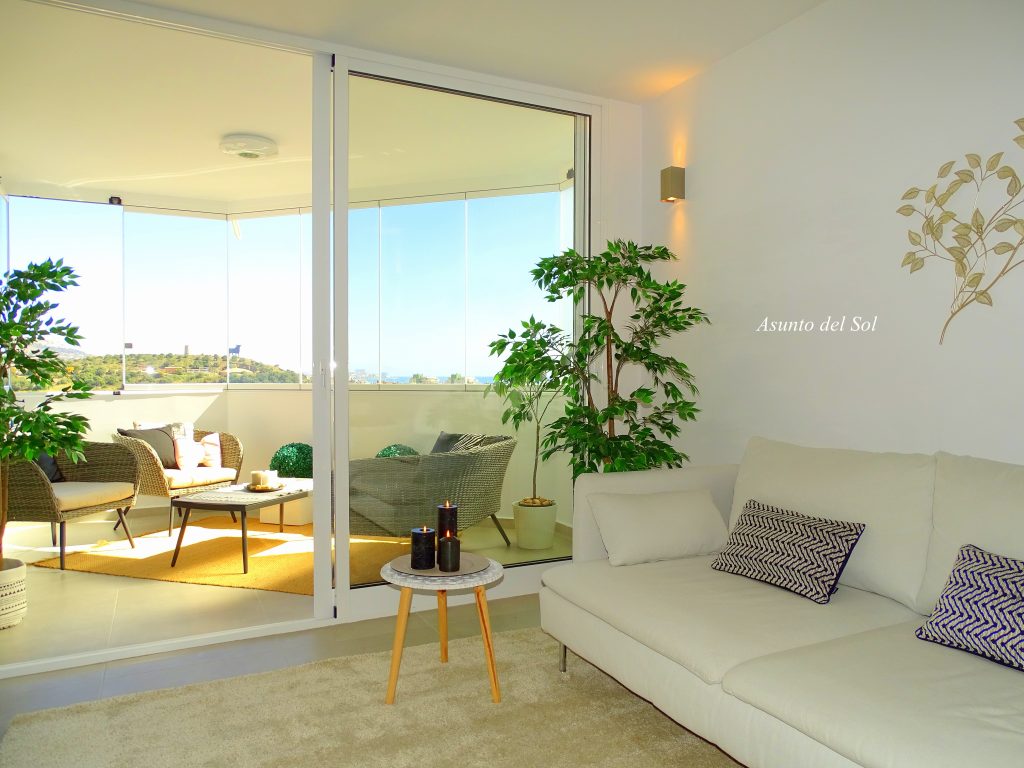
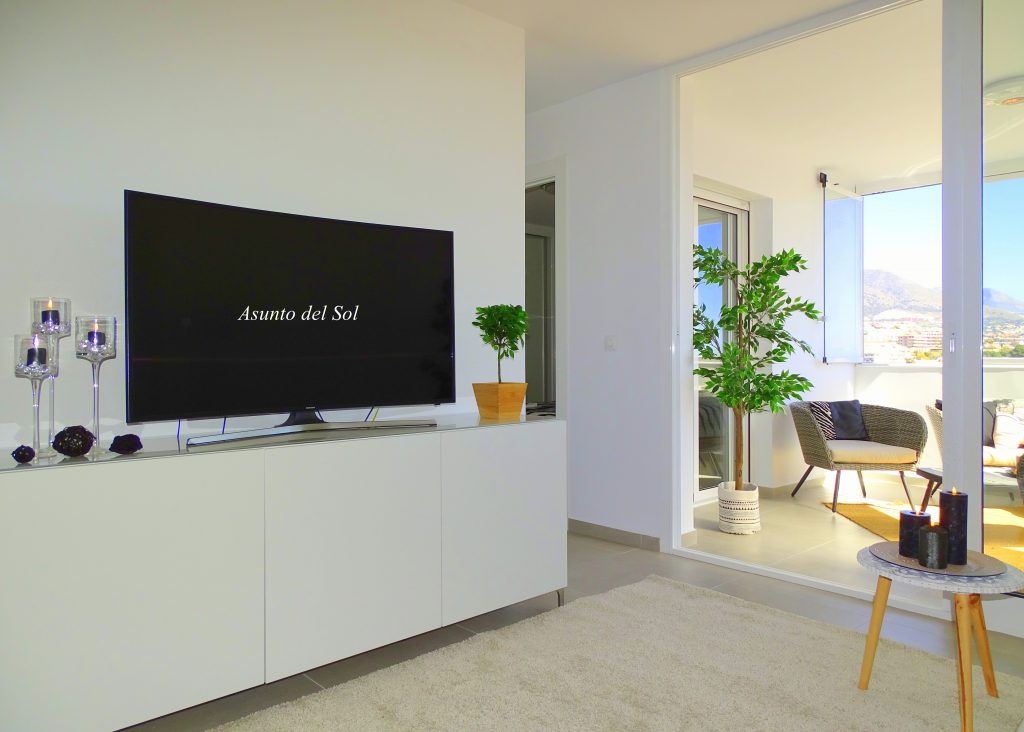
The glass curtains slide completely aside.
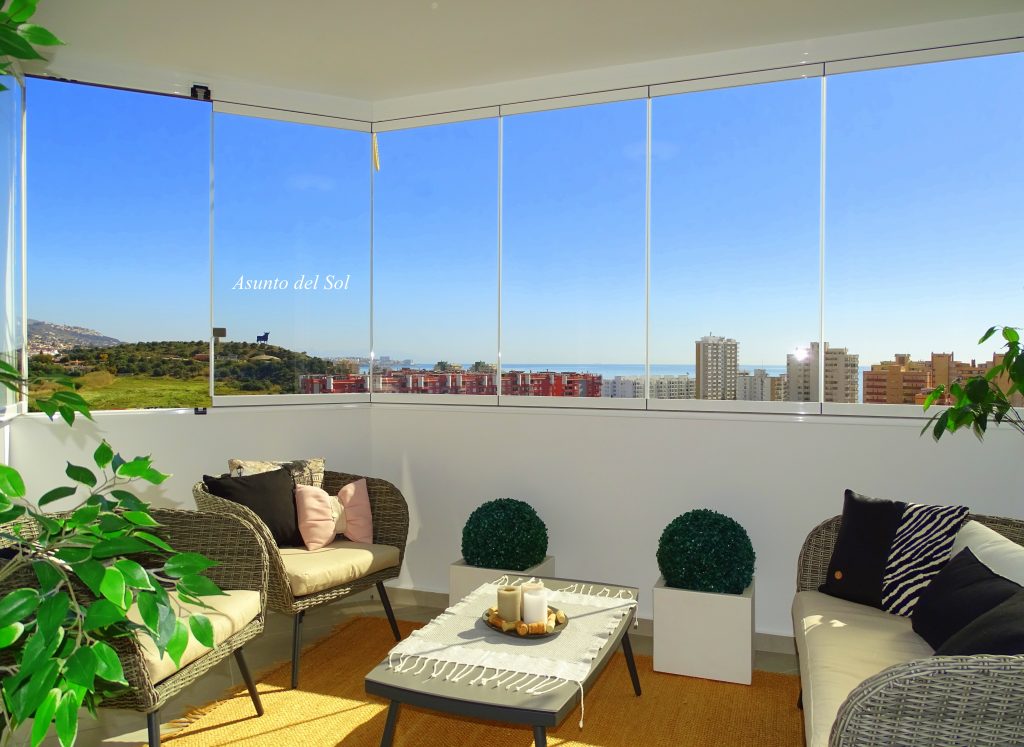
The master bedroom has also an access to the terrace.
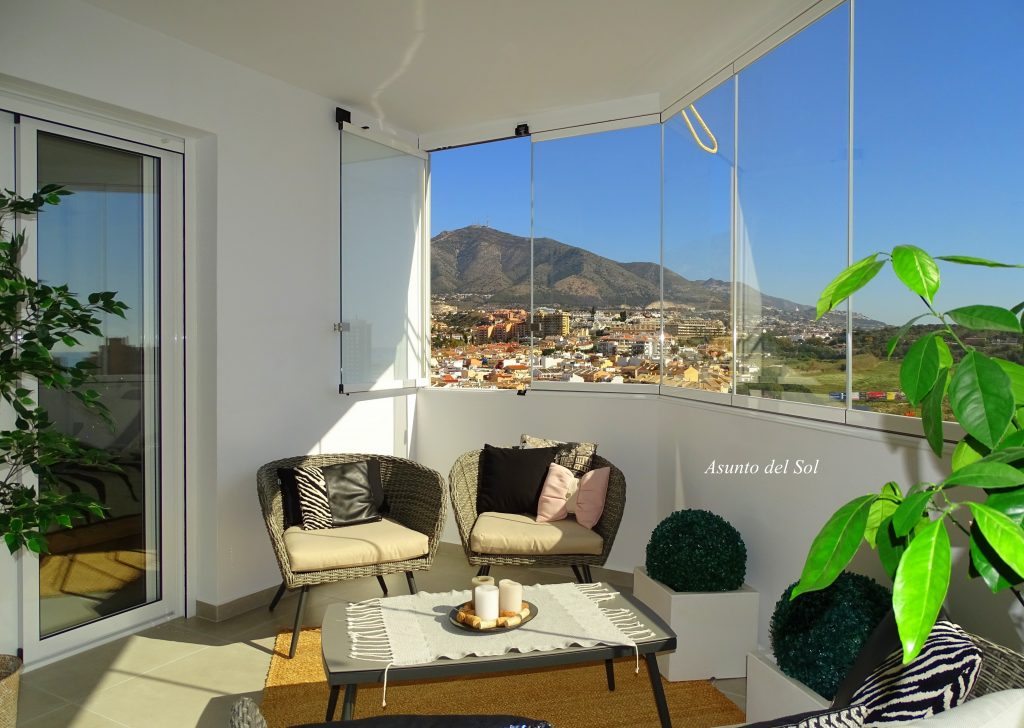
All the bedrooms got new wardrobes. You remember the old brown ugly things from the before -photos? We replaced those with sliding doors with mirrors and the rooms seem to be double the size now. The sliding doors were made to measure and that is how we were able to plan the rooms with enough storage space and enough space for everything else as well. 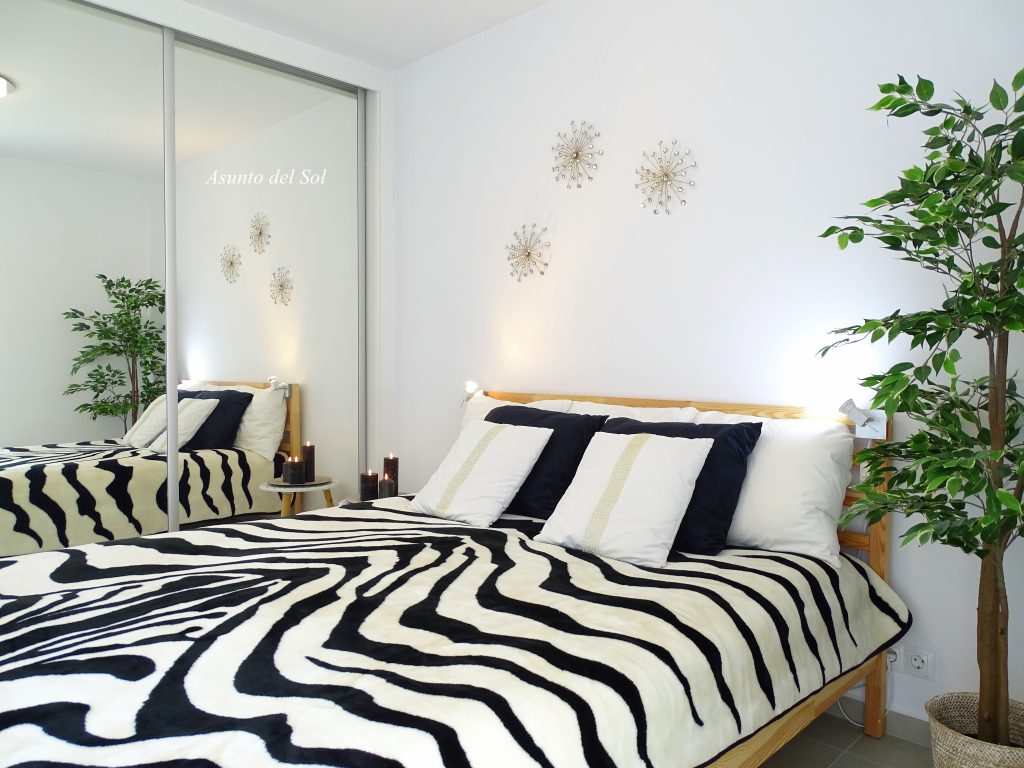
The master bedroom got its own en-suite bathroom.
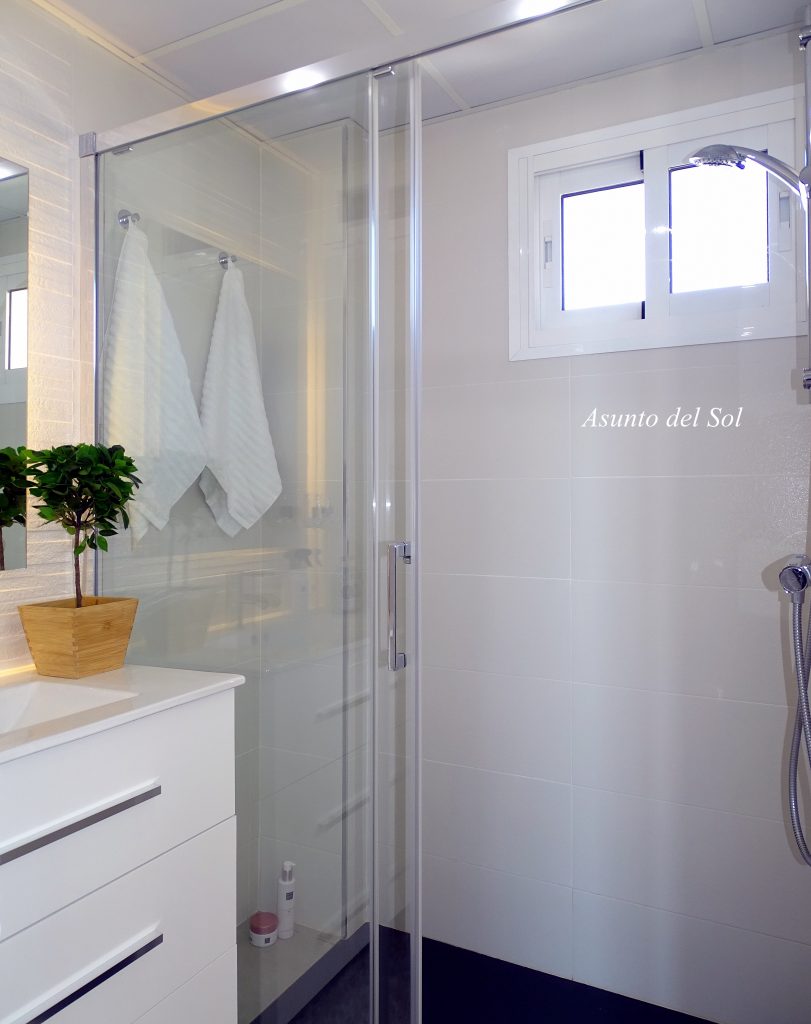
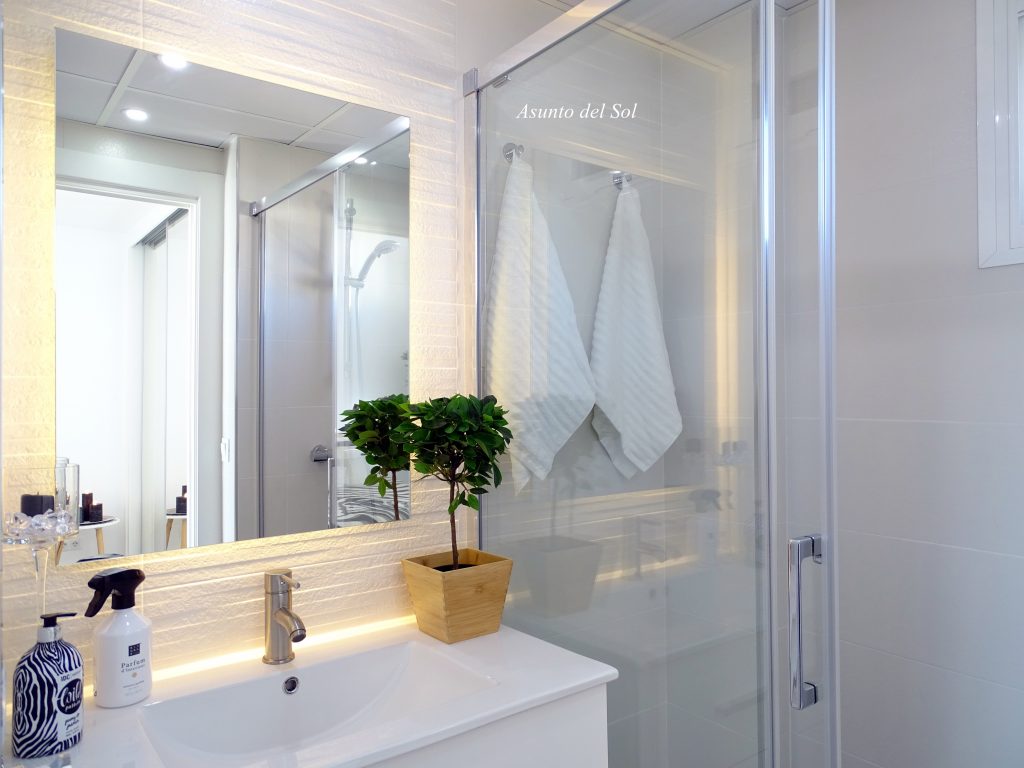
In the teenagers room we chose a dark grey as an effect wall. The grey is a crystal paint that shimmers with light. In this room we put also a LED ceiling light panel with bluetooth. You can control it with your mobile and make the colours change by the rythm of your favourite song.
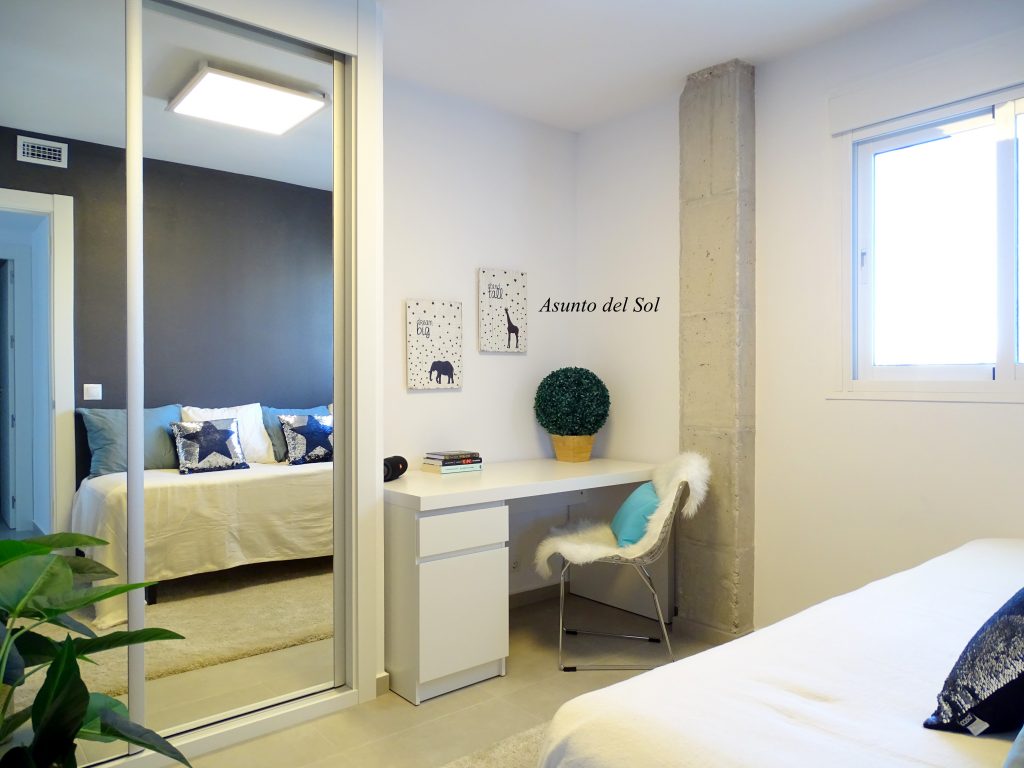
This room got a concrete column as well. Not every building has such a nice columns. At certain decades the columns were made differently and those are impossible to leave visible. But luckily in this building that was built in the 80’s the columns were beautiful. We just varnished the columns so that the concrete dust does not come out.
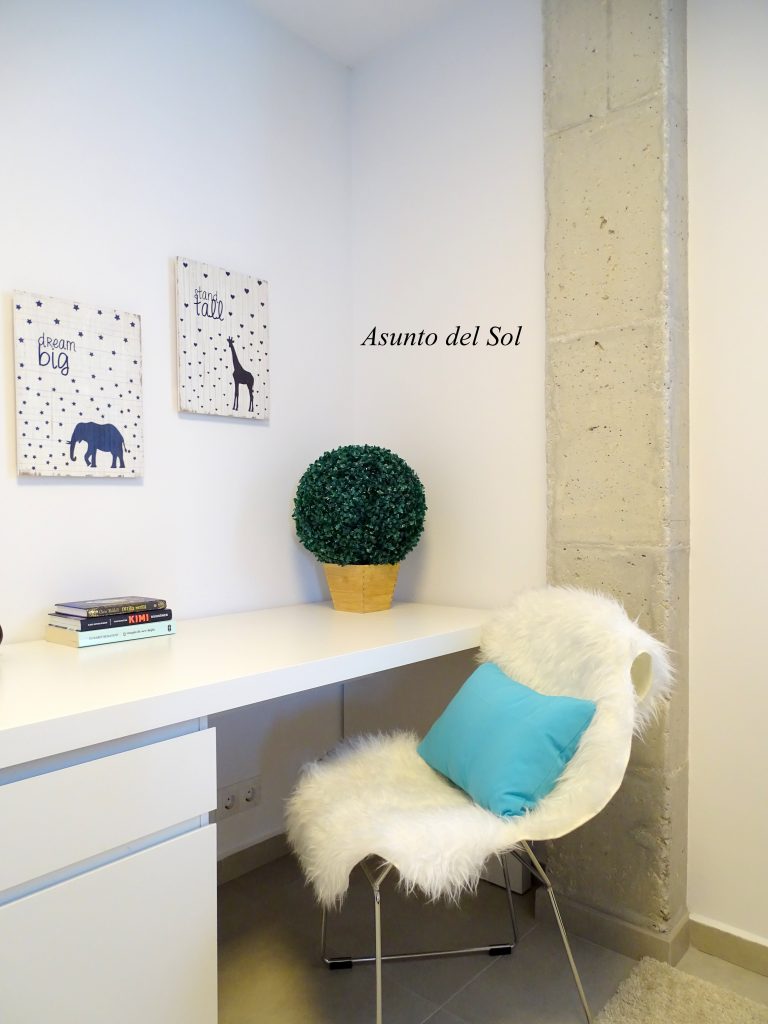
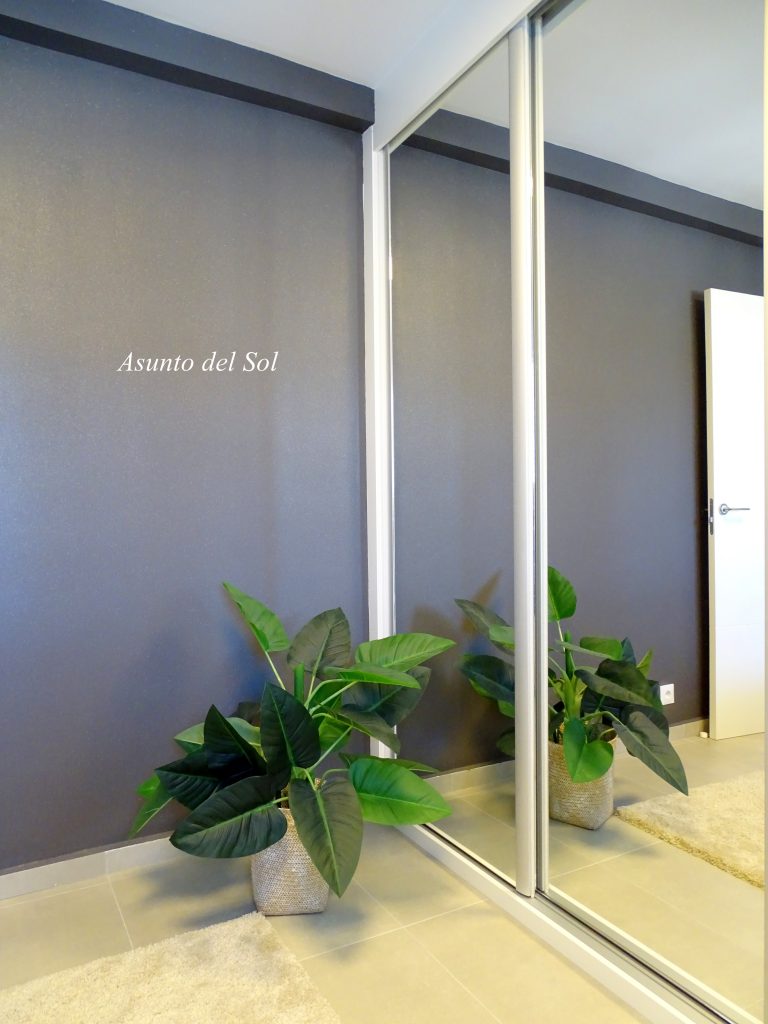
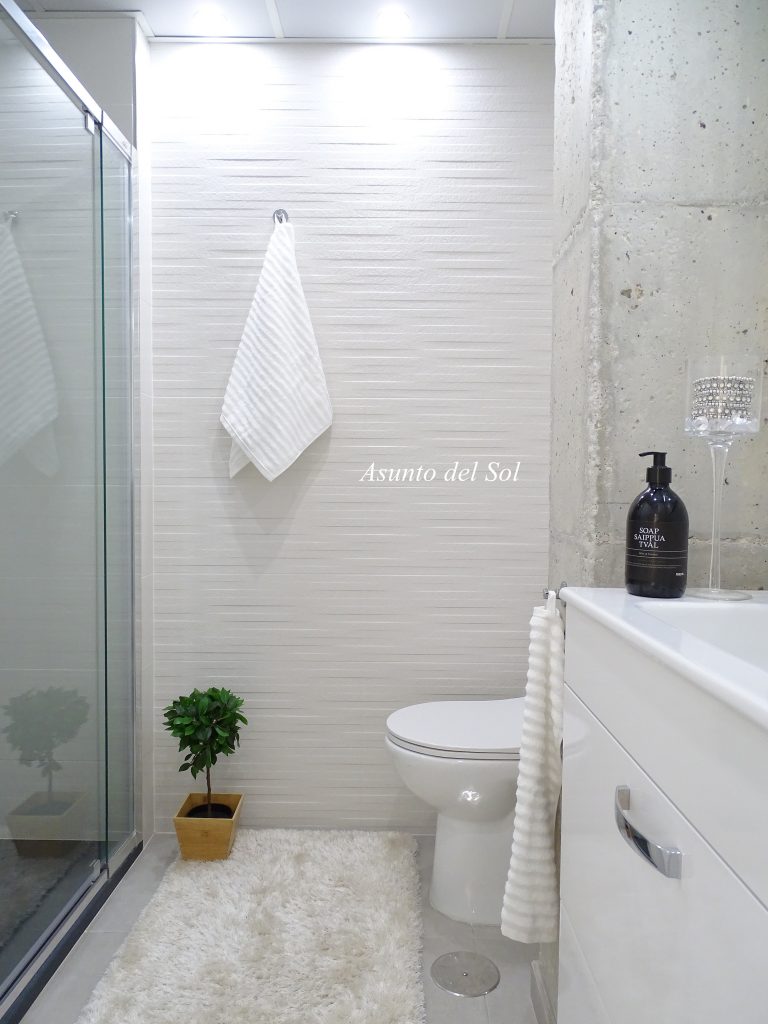
The little girls room needed some shimmering pink crystal paint, of course.
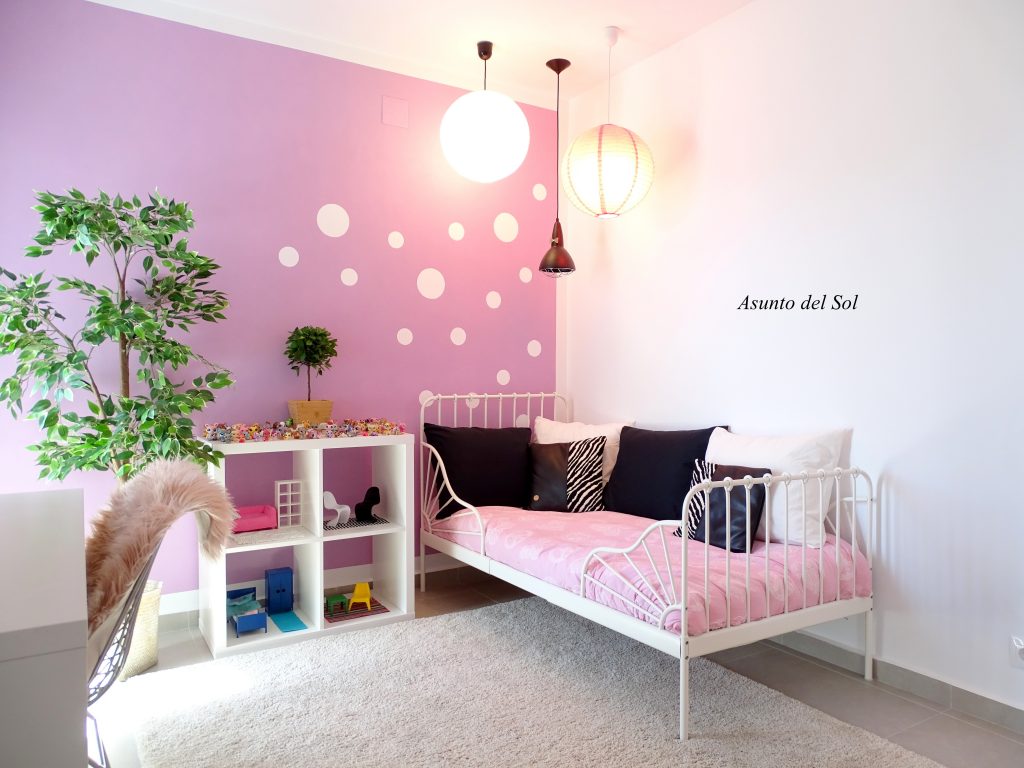
At the corner of this room we made a cluster of three lamps so that it’s possible to play with lamps in different colours and sizes.
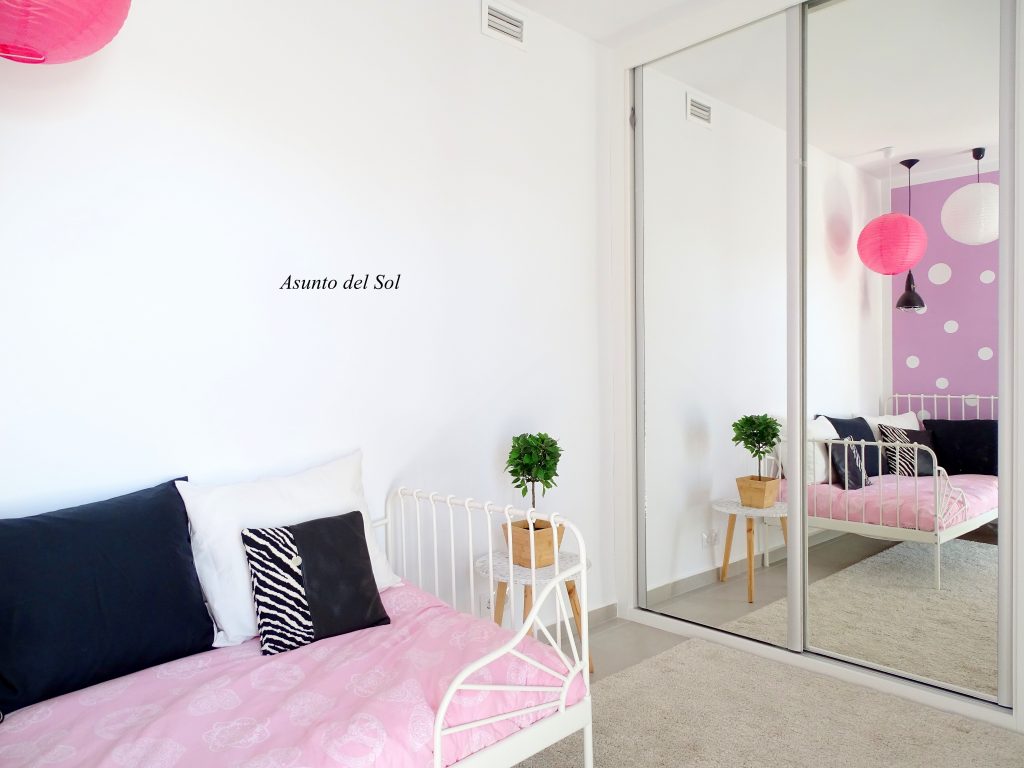
This room has access to a small balcony. The balcony door was renewed with its persiana-shutter so that the whole room can be darkened (every bedroom has those).
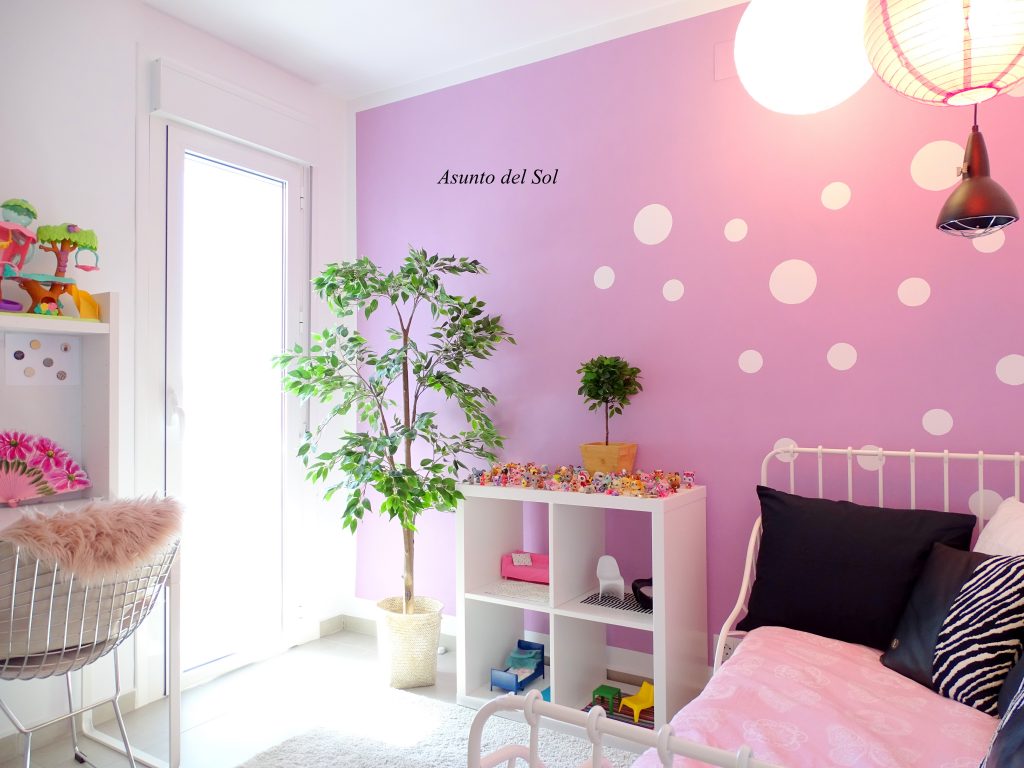
Also the balcony glasses were changed and the model was planned so that you can leave the glasses open fro each side just a little bit. Just enough for the air to flow thrue and to dry your laundry for example.
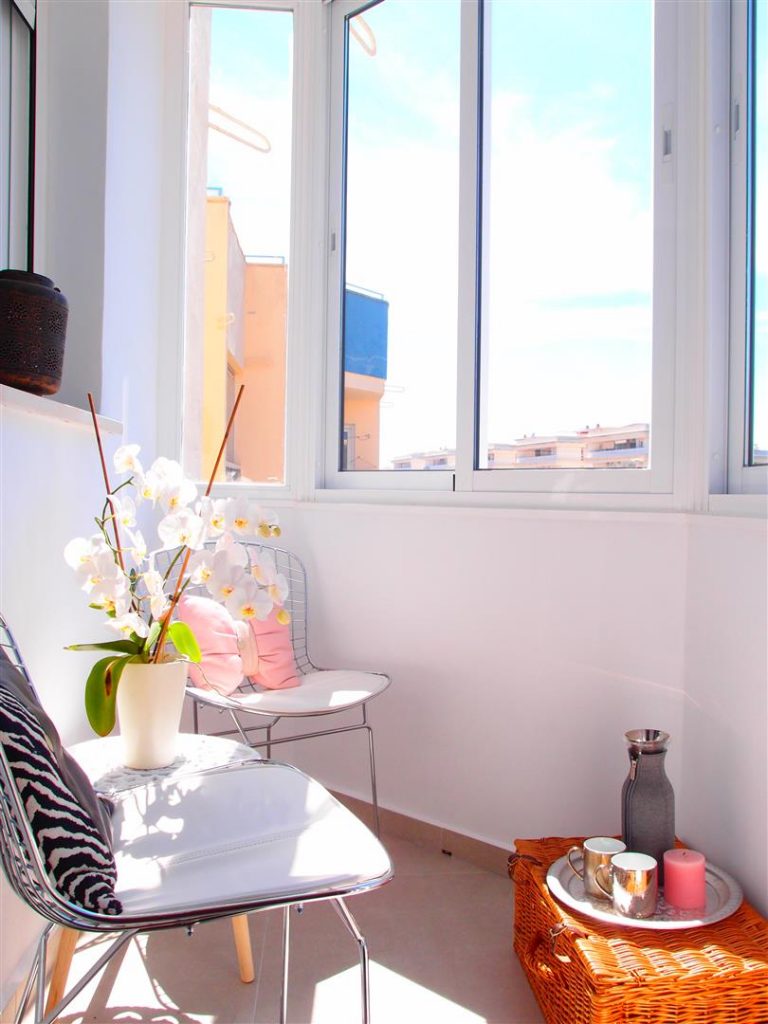
The grey bedroom has a window to the small balcony and a view to the mountains.
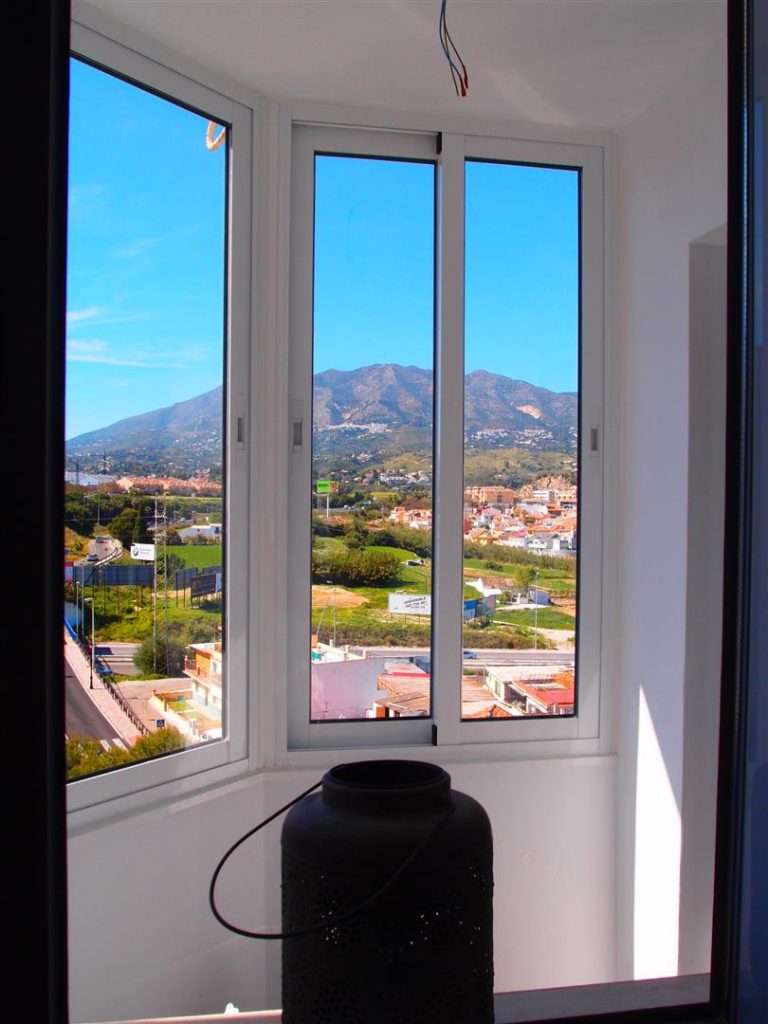
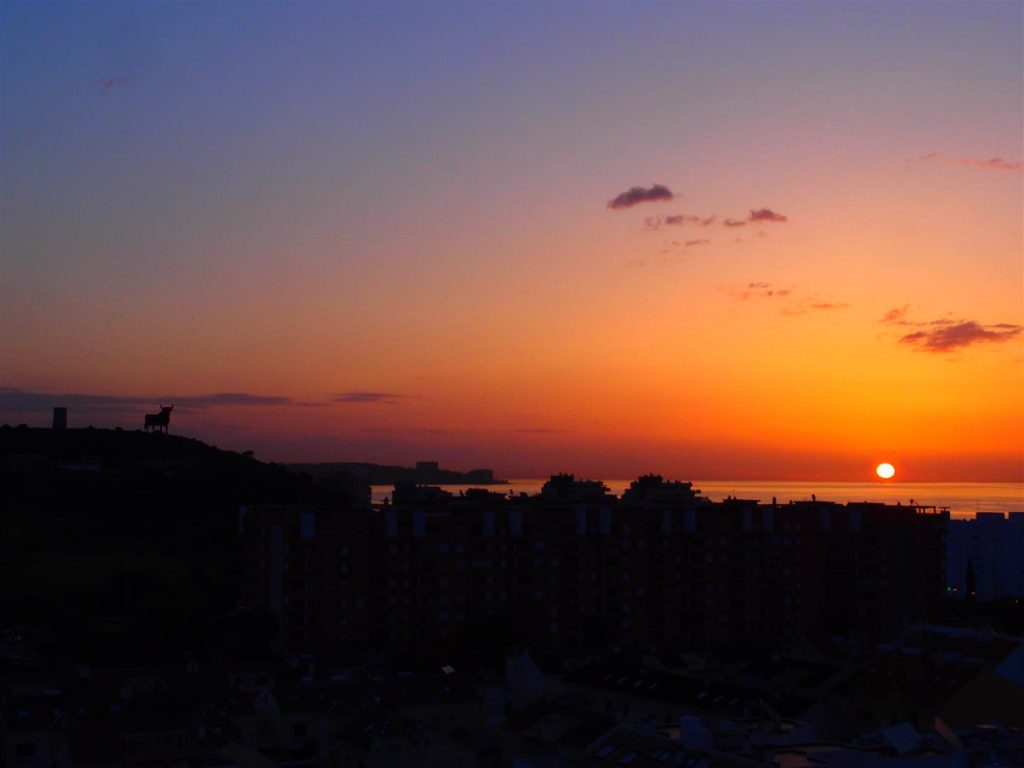
What do you think about the change?
Can you imagine yourself living in an apartment like this and whatching a sunrise like this?
***
If you would like to have an apartment that is like new (and on a very good location), follow these easy steps:
1. Contact us and we’ll find a lovely horrible apartment for you. On a great location of course!
2. Sign one document and send (some) money.
3. Wait for a few months.
4. Come to Spain to your lovely new (holiday) home and open up the cold champagne that waits for you in the fridge.
5. Enjoy!
***


